A couple of posts ago, I predicted that RH would have a lot more framing done. Well in less than a week they have ALL the framing done- or at least it appears so. I was quite surprised when we drove up and saw this
I was expecting some of the second floor to be completed but wow! So get ready, it's framework pics time
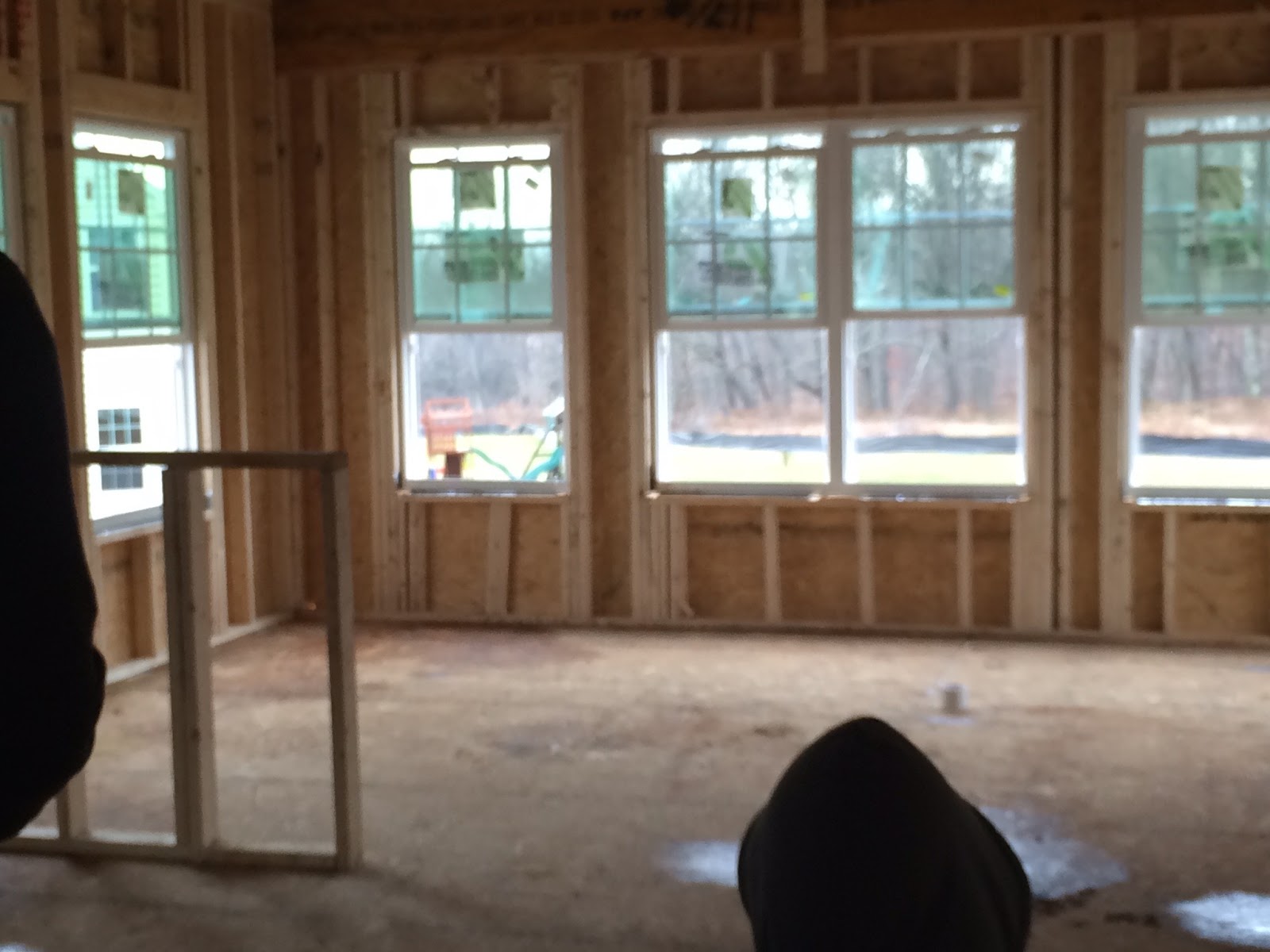 |
| Morning Room |
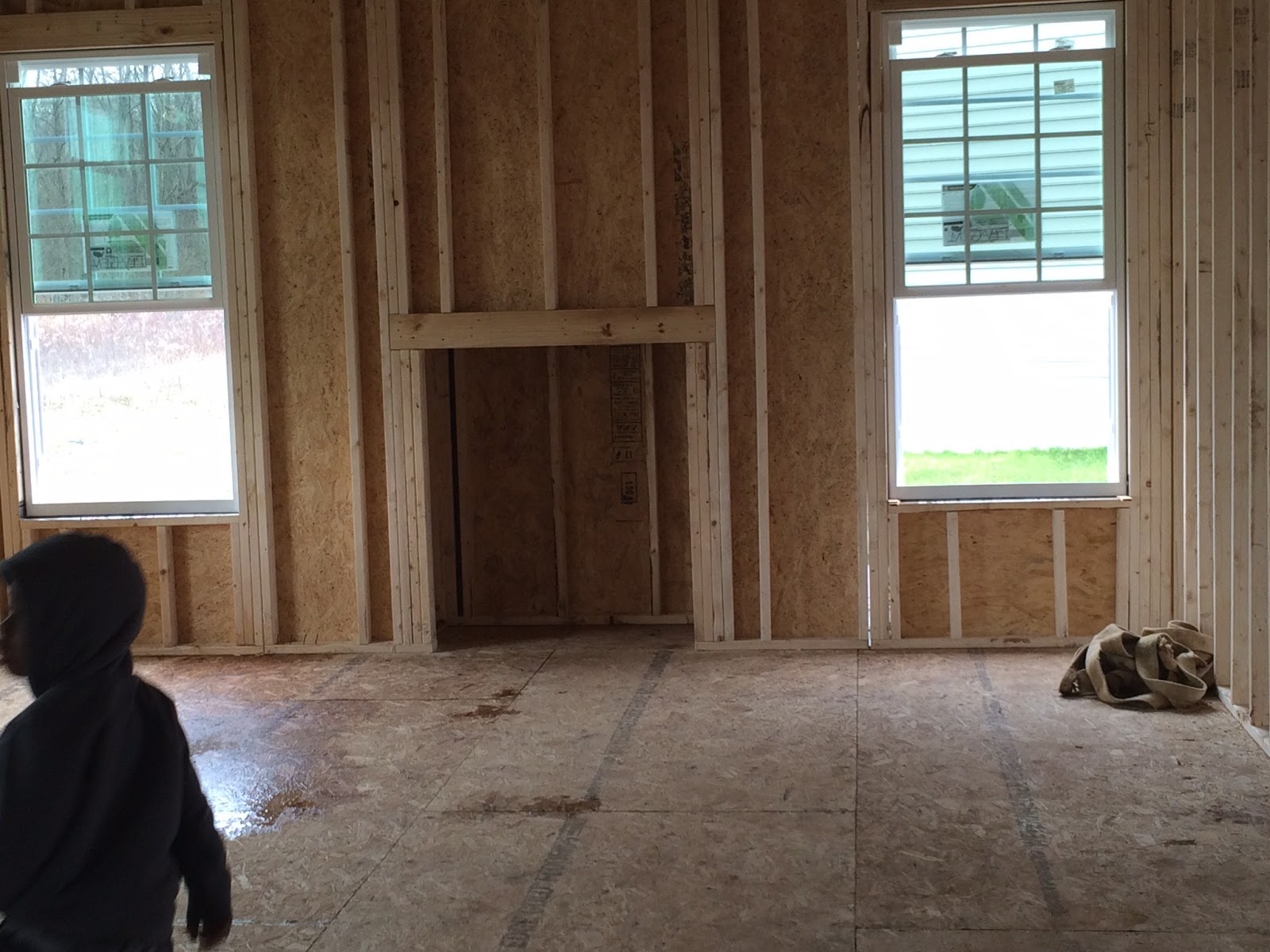 |
| Family Room with Fireplace |
 |
| Living Room with Bay window |
 |
| Bedroom 2 |
 |
| Bedroom 3 |
 |
| Master Bath |
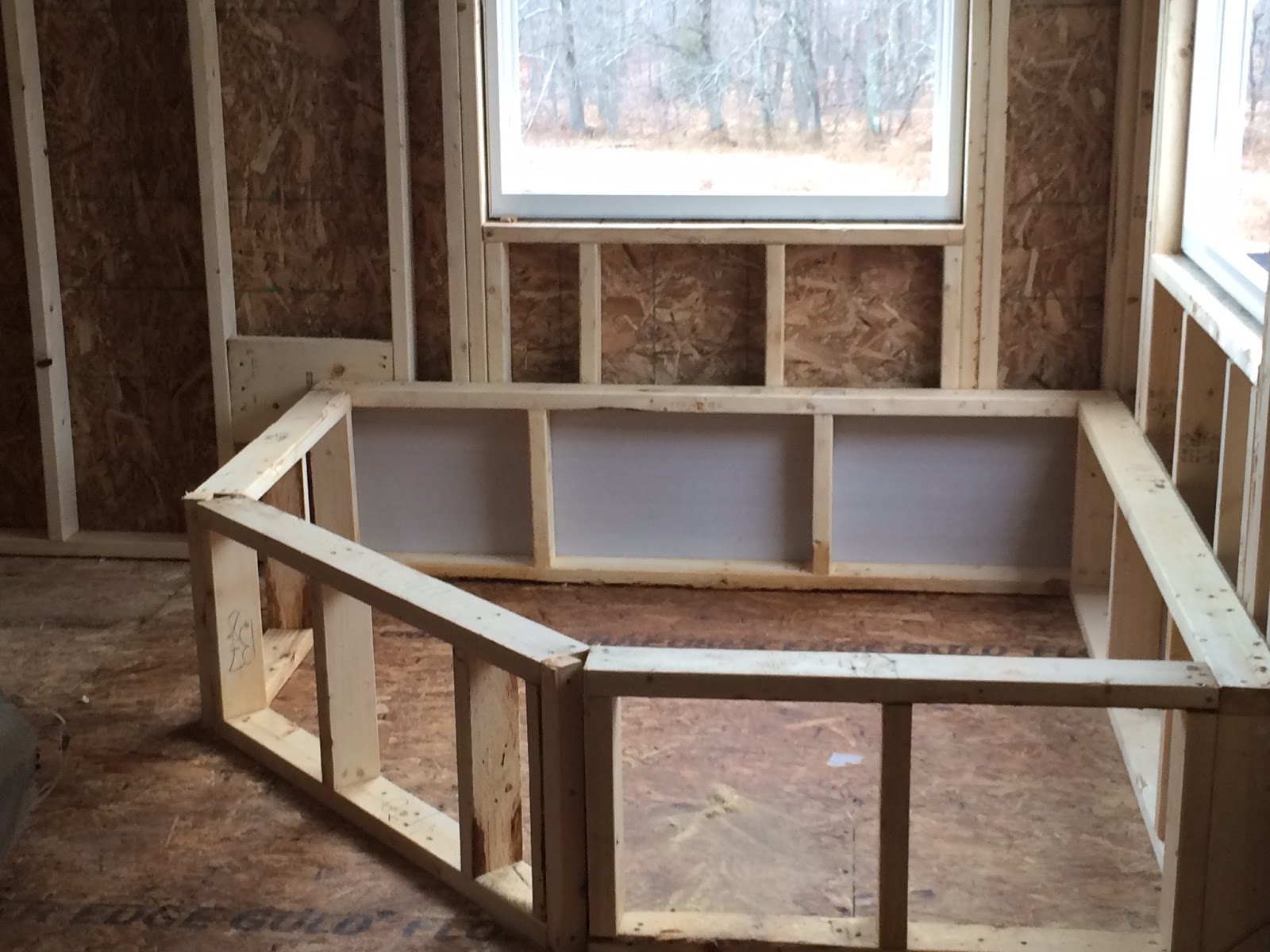 |
| Soaking Tub- can't wait for to "test" this! |
 |
| Walk in closet |
 |
| Bedroom 4 |
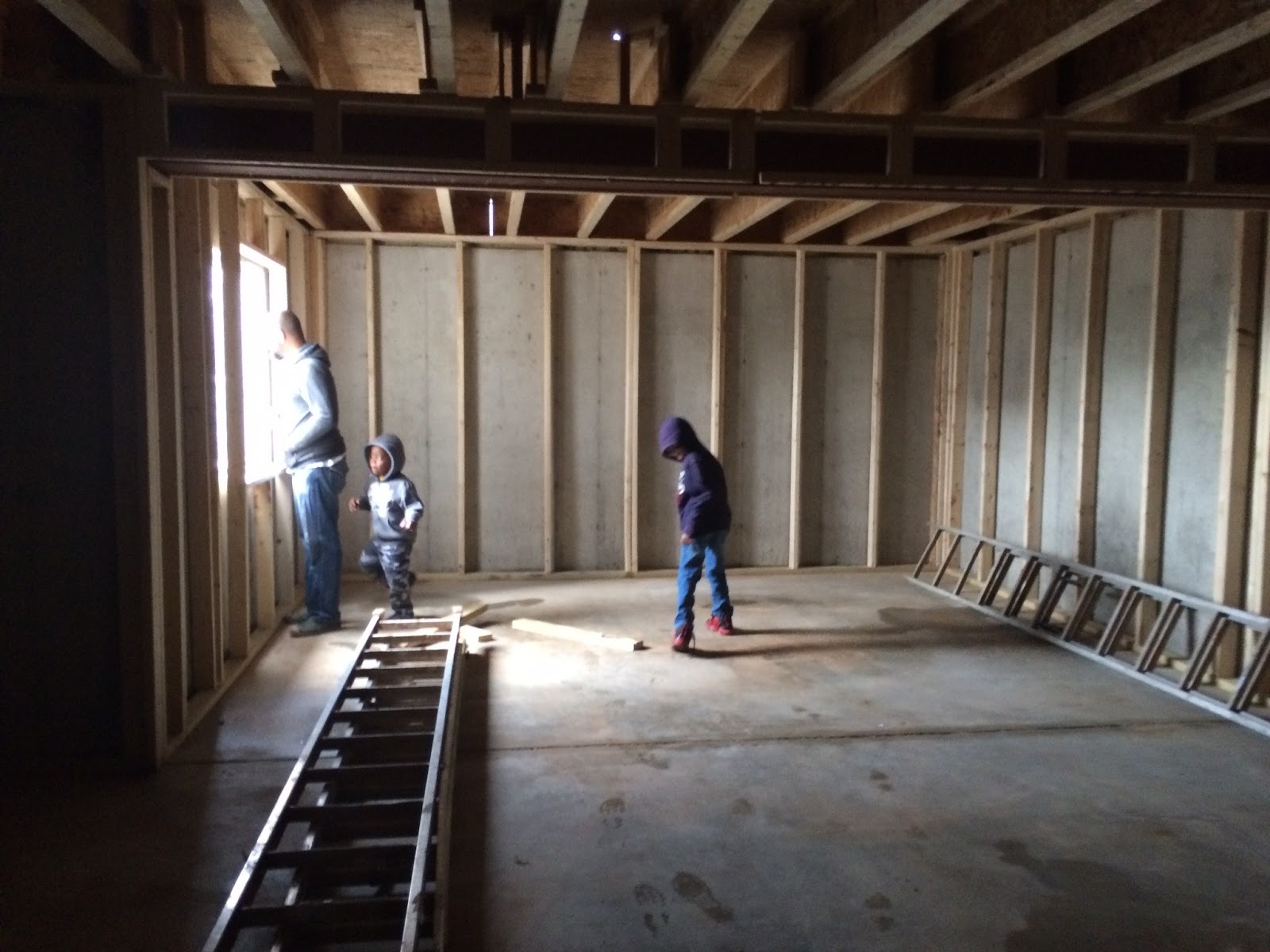 |
| Master Bedroom |
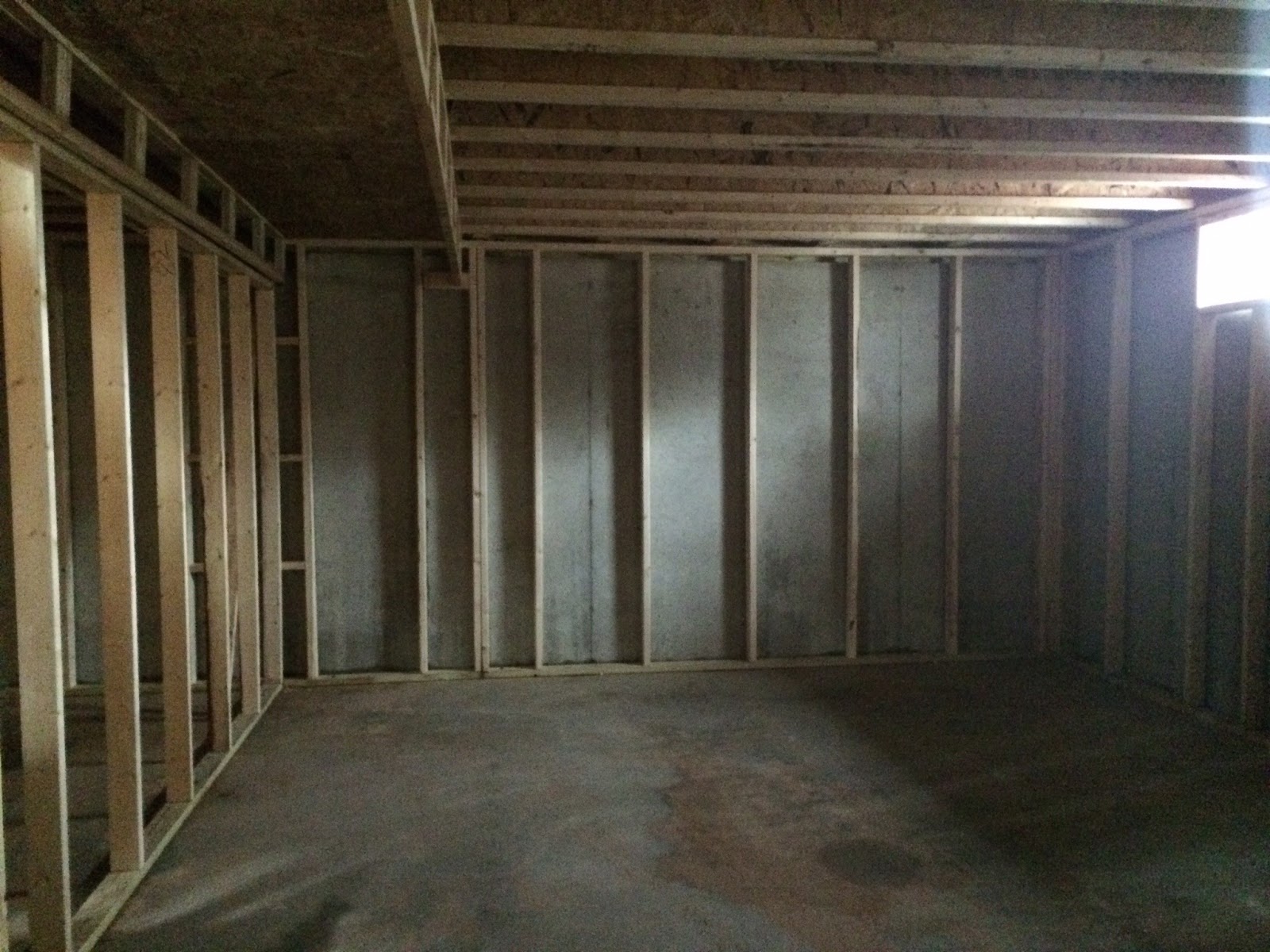 |
| Rec Room (Finished Basement) |
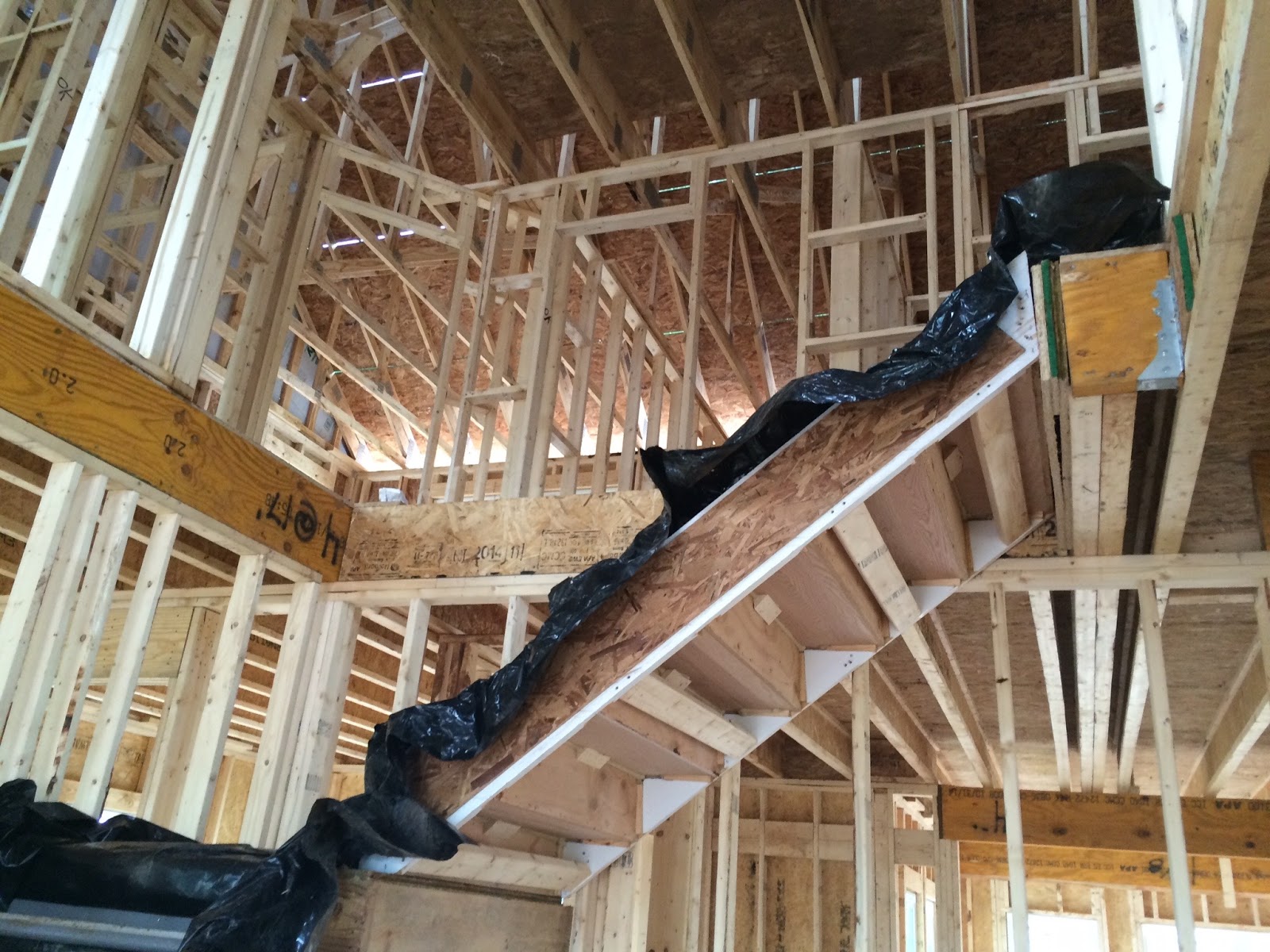 |
| Foyer |
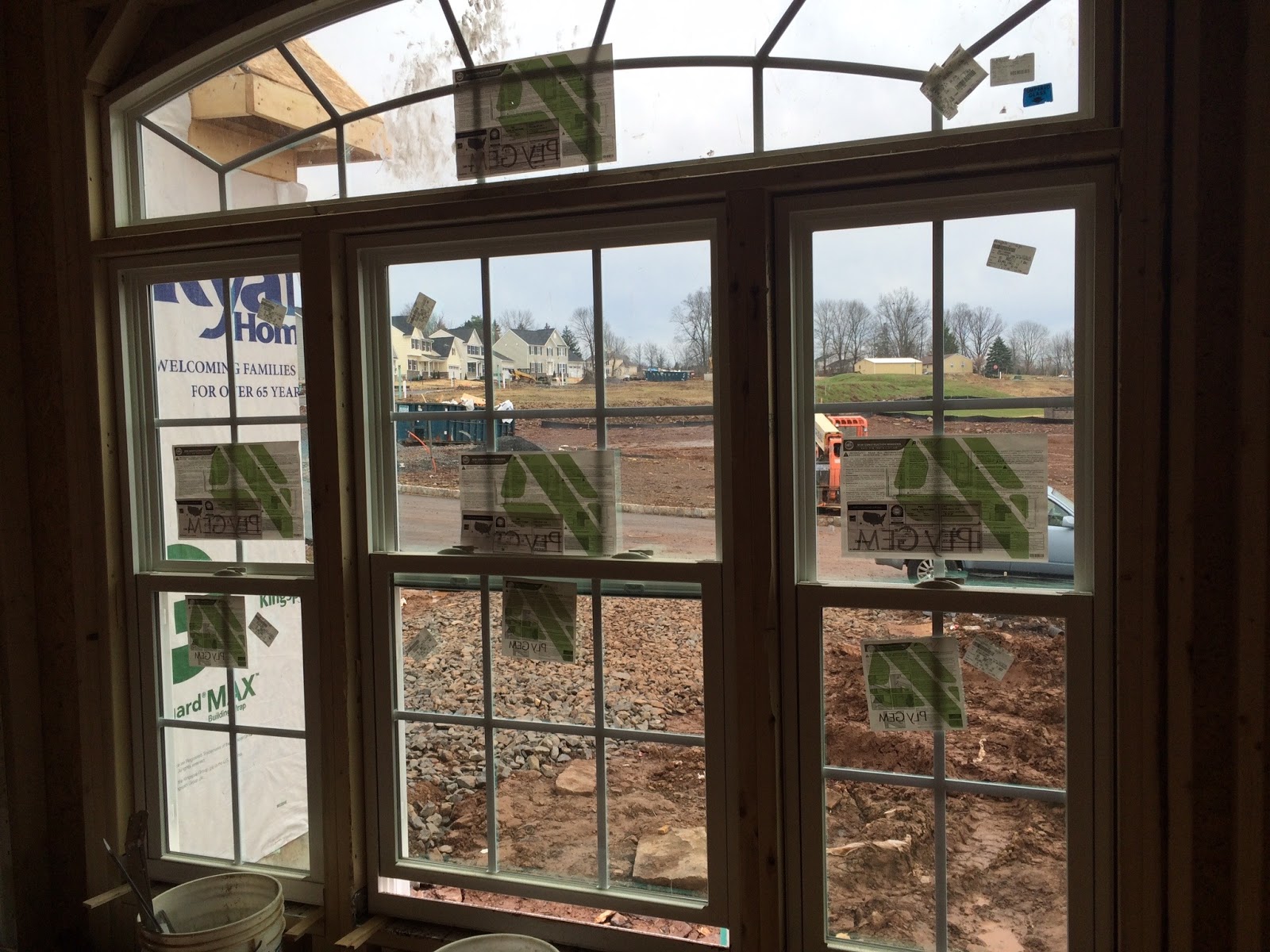 |
| View from Study- my husband loves his window |
Now for the slightly troublesome spots. Some of these things I am not too worry about as I was told beforehand that these things may happen, I still feel like its such a waste! Others I will let my inspector tell me if I should be ticked off or not:
 |
| Maybe it won't matter but you would think they would be a little more careful |
 |
| Broken windows- I wonder how much I would save on the house if they were just a little more careful |
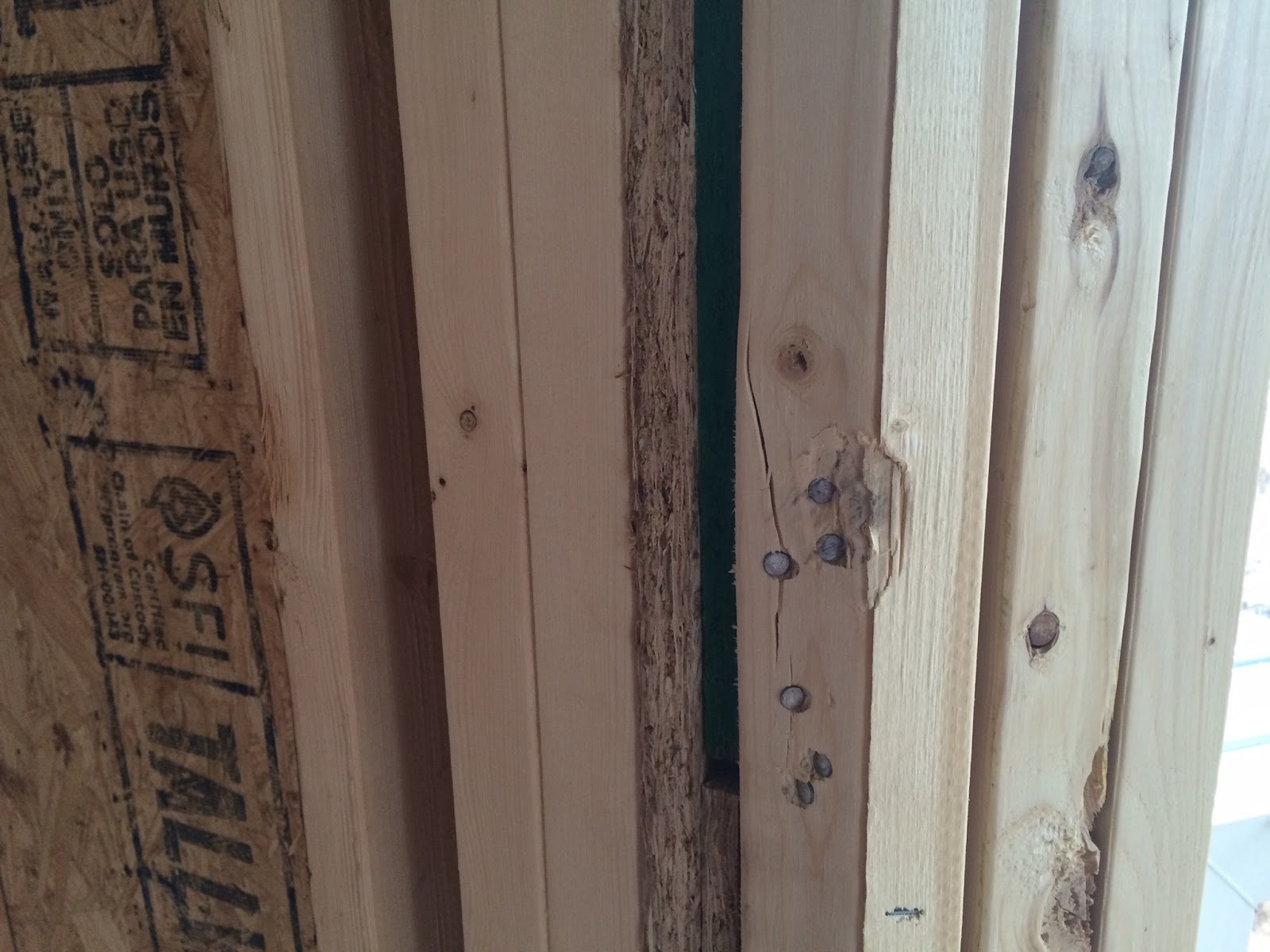 |
| Did Superman hammer these nails in? Geez! |
After sneaking in to view our home (our PM said we needed him to view the house- pluuuh eeeezzz!) we stopped by the model home to ask a few questions. Are we still scheduled to close in March? Yep! (we still need this time to collect all the closing costs). My husband thinks our kitchen is small compared to the model. Is it? Nope! Optical illusion. Our home will be about 500 sq ft larger than the Ravenna and that includes a longer kitchen and a deeper morning room. Check again when the drywall is up and again once the cabinets are in place.
They are moving so fast on our house, we must be the only thing going in town (neighborhood). Wrong again. The foundation is up for a Savoy (drove past her checking out her foundation today) and the forms are in place for another home (I think its a Ravenna). Plus the stakes have been placed for yet another lot. And we still don't know when the other Courtland Gate will break ground.
I did forget to ask one question- what is the current popular model in the community? Or the percentages of each? I would like live in a neighborhood that has lots of variety.
All in all, I am quite pleased with the progress. We should be getting a call for our pre drywall walk thru pretty soon.
As a side note, I took my mom on a tour of the Courtland Gate model in Williamsburg. This model is built pretty much like our home minus the second bath in bedroom #2. She loved it but did point out a few things- why is there carpet in the exercise room/ crafting room? Answer- I honestly did not think about getting the vinyl in this room. That's okay- we can change it later and maybe I can find some of that nice vinyl that looks like hardwood.
Be wary of the laundry room upstairs. There is a greater potential for leakage and damage to the floor and thus the ceiling of the first floor.
Lastly, though she liked the foyer, she would like to see the stairs set off to the side so that when you open the front door that's not the first thing you see. Duly noted but it's too late now.
While there the sales rep tried to entice my mother into buying a home. So we toured a couple of quick sales and a model that was breathtaking. Ryan Homes has changed the definition of a rancher home for me. If you ever get a chance, check out the Sumner. Beautiful open layout, gorgeous kitchen and master bath and wonderfully expansive basement make this a viable option for any family. If you are into opulence then the Ellington is a must see. The online pics do not do this home justice. I did take a video of the Ellington but with my kids in tow you mostly see my oldest jumping into the frame and me yelling at my youngest to quite touching stuff, its not a vid I will post here, or anywhere, lol.




































